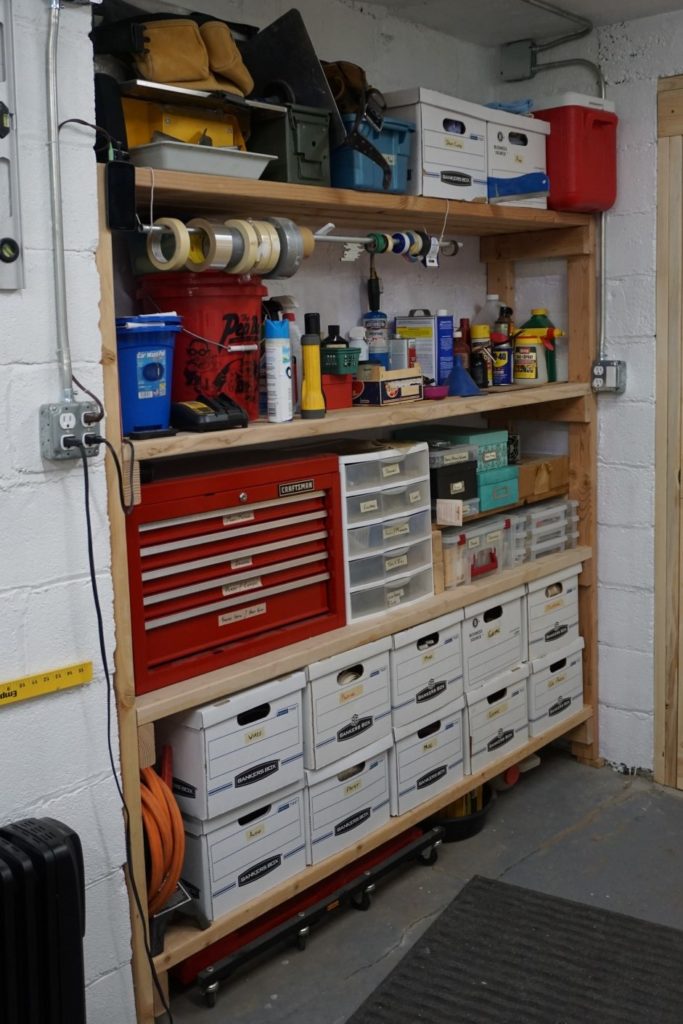All workshops need storage for the typical workshop junk and of course the miscellaneous overflow from the rest of the house. In converting our old garage into a workshop I noticed I had a weird bump-out that I could not use for anything but a shelving unit. Because it was 59″ x 16″ I needed a custom build. The area is concrete block so I also did not want to simply throw up some L-brackets. I wanted something non-marring and sturdy.
I came across various ideas but settle on this plan from Ana White with a couple alterations. First off I wanted to maximize frontal area so I rotated the legs to be on edge giving me an extra 4″ across. Because of this butt joints or the cross members was out of the question and honestly didn’t much care for their strength. Instead I decided to rotate these and do full lap joints.
After looking at various containers I was going to use I settled on spacing each shelf about 20″ and cropping the height to 6′ as my ceiling is just shy of 8′.
Assembly is straight forward. I first cut all the pieces making slight adjustments for each leg due to the wavy nature of the poured concrete floor. Also you may want to double check the trueness of the walls if it’ll be wedged in as mine will be. Next grab a bunch of self tapping screws and a cordless driver (a lifesaving Christmas present from my father-in-law) and assemble the sides. I started from the top as this was where it was to be leveled and worked down being careful to keep them square. Finally add the 2×4 shelves starting from the front and back then using a spacer block to align the middle two.
Last but not least is final leveling with a slight bias to back and adding a couple brackets to top to adequately keep it from tipping in case someone wants to climb all over it. And here it is all said and done.

